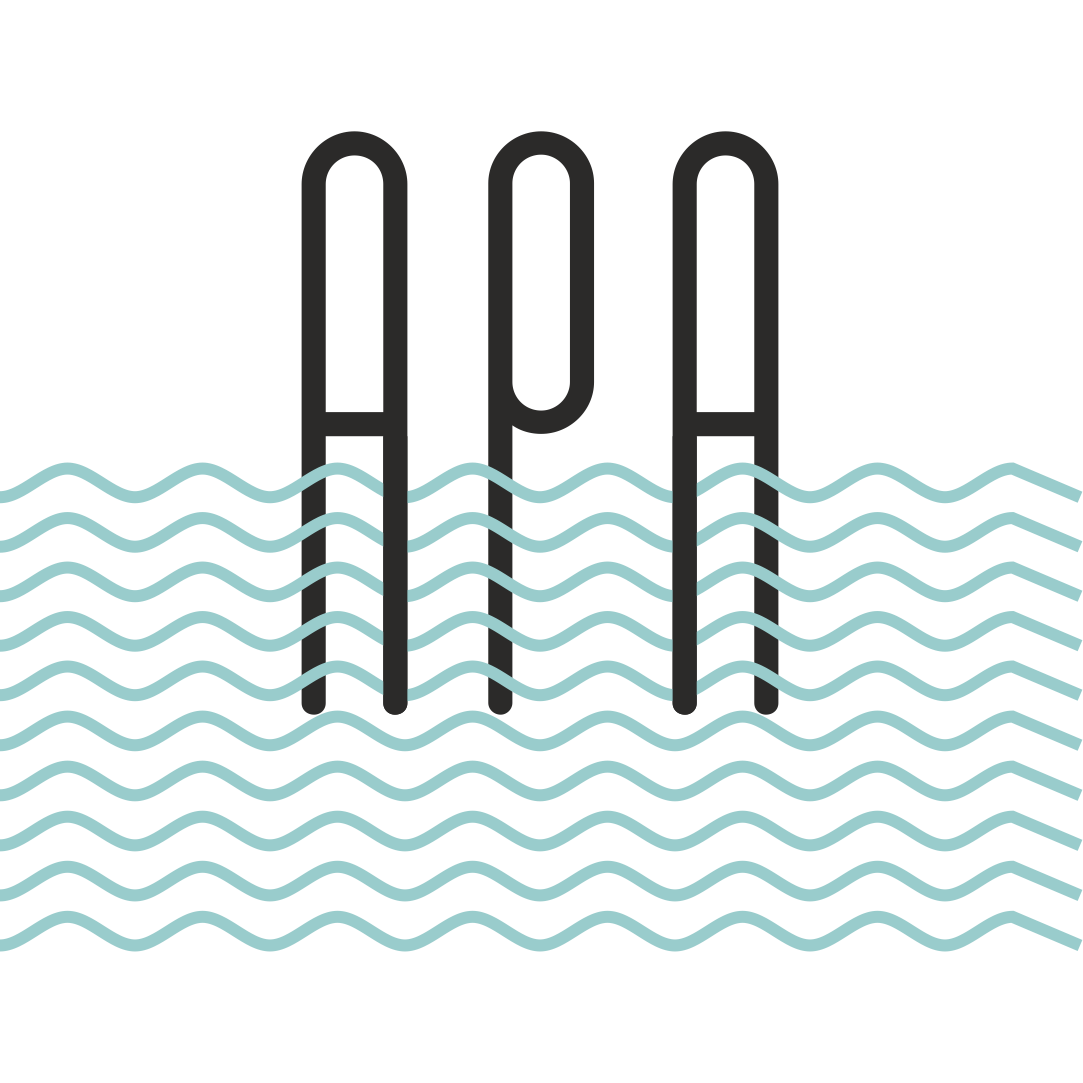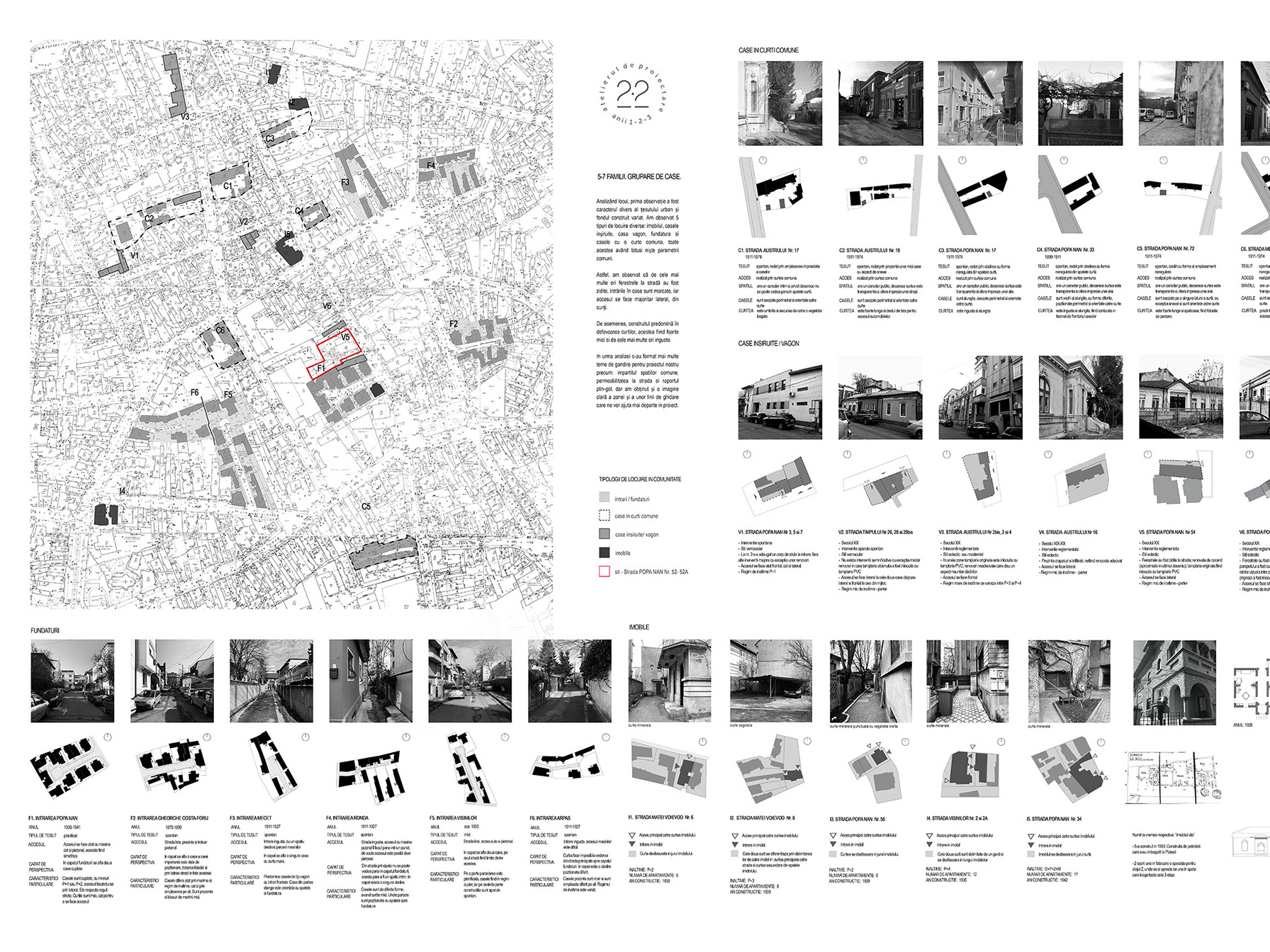A volunteering initiative
We are interested in building a sustainable learning environment through creativity, innovation and imagination, creating adaptable and flexible workspaces. This approach represents the volunteering of architecture students who want to restore their own workspace within the university, bringing it to contemporary standards, conducive to study, but also resistant to unpredictable factors such as the recent pandemic situation.
Investments in schools in Romania have a very low budget. The University of Architecture and Urban Planning in Bucharest no longer meet the required standards. The 1965 project of the Ion Mincu Institute of Architecture building proposed heavy, solid wood furniture, specific to the needs of drawing on the drafting table.
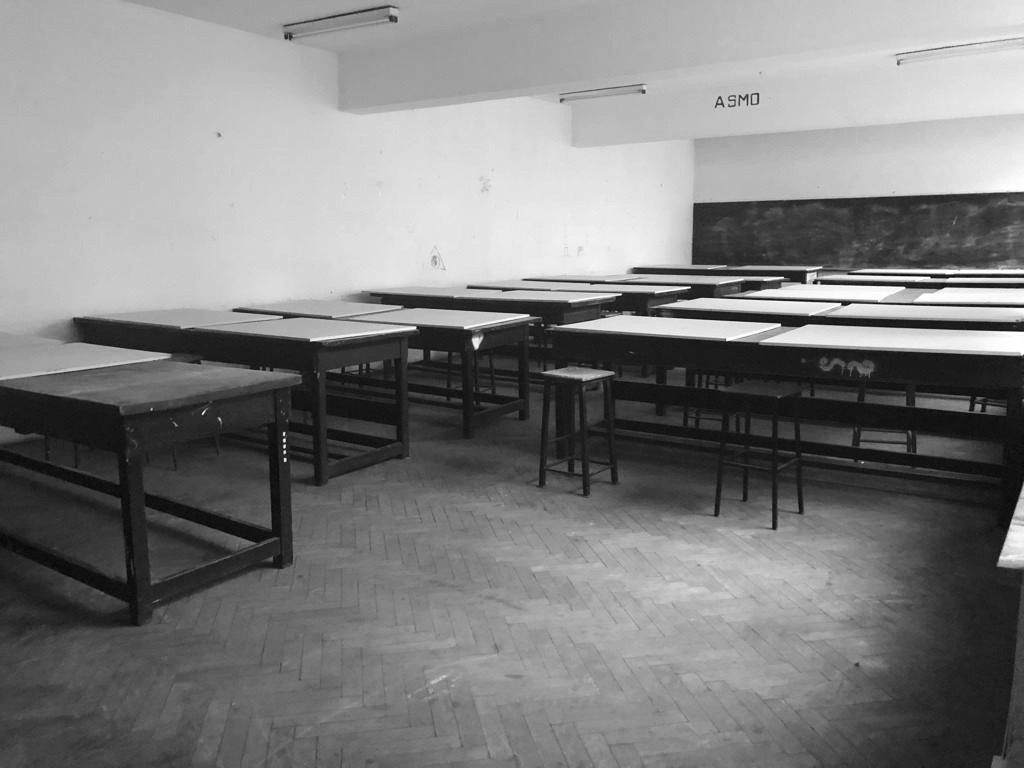
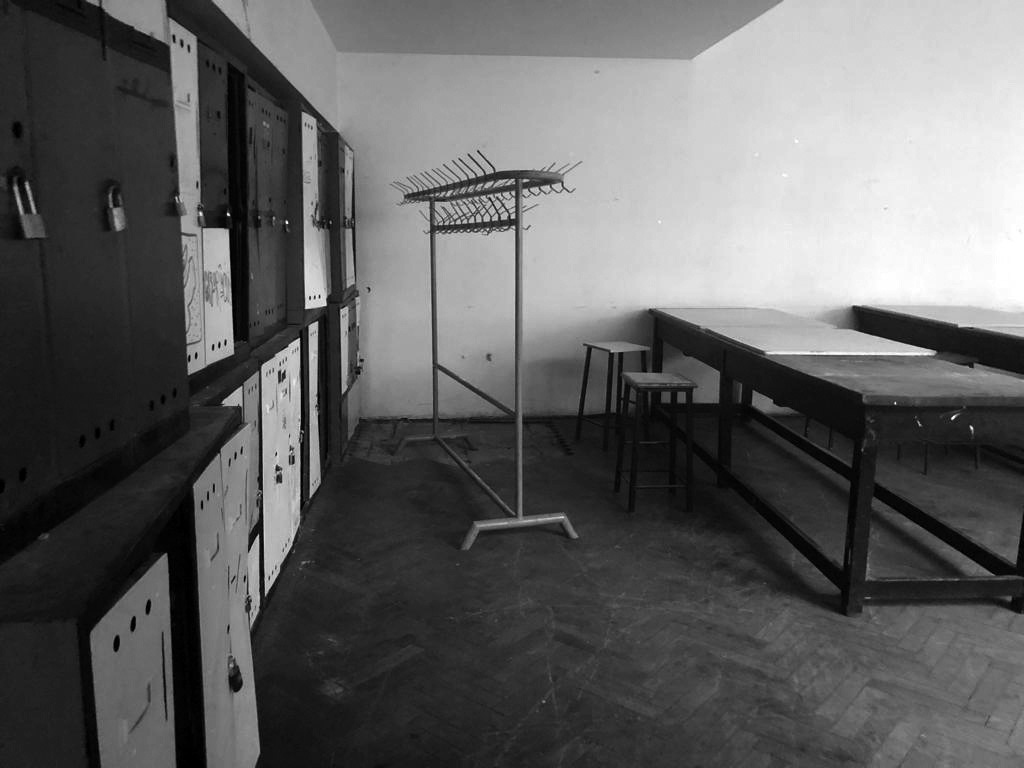
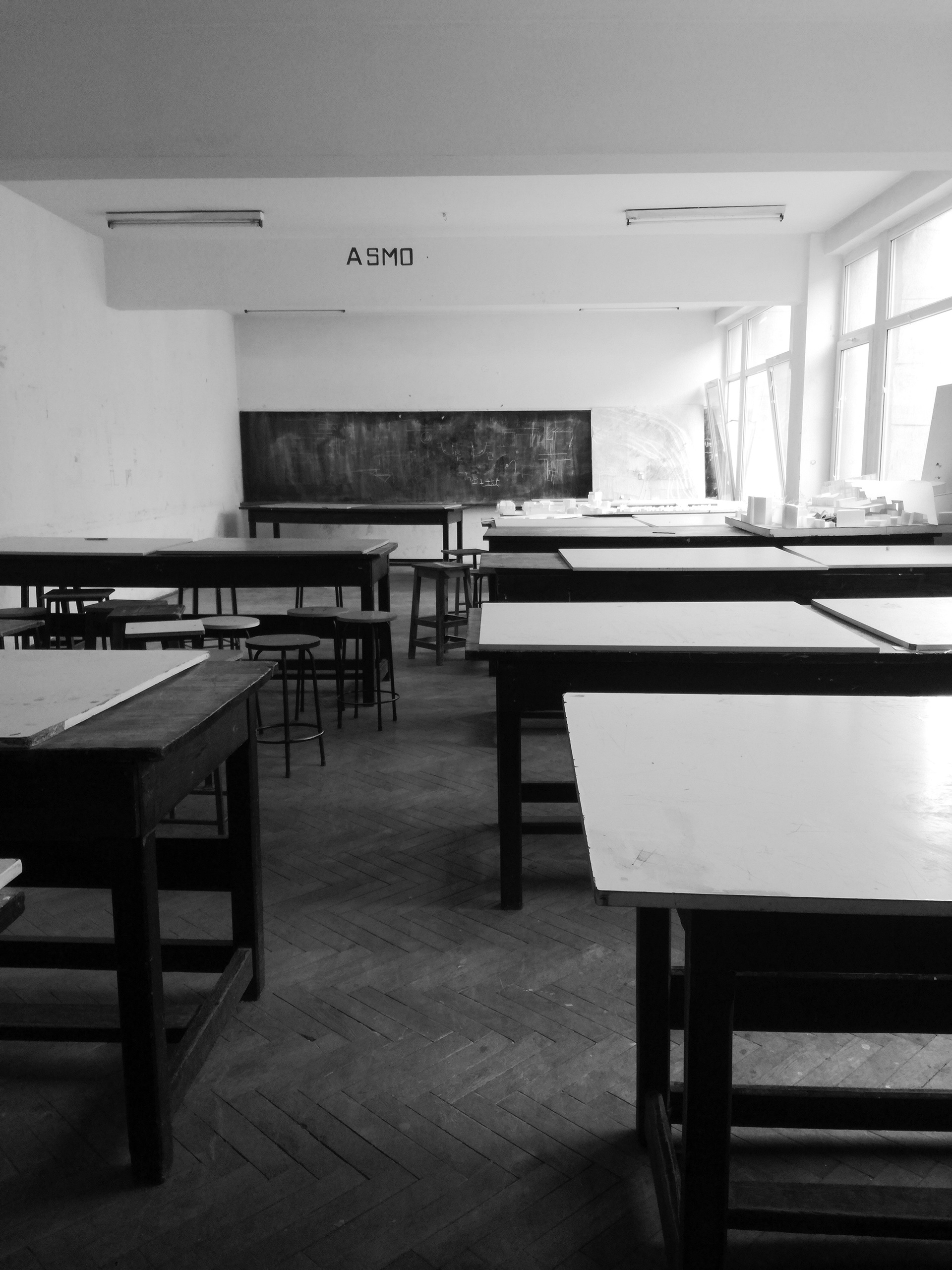
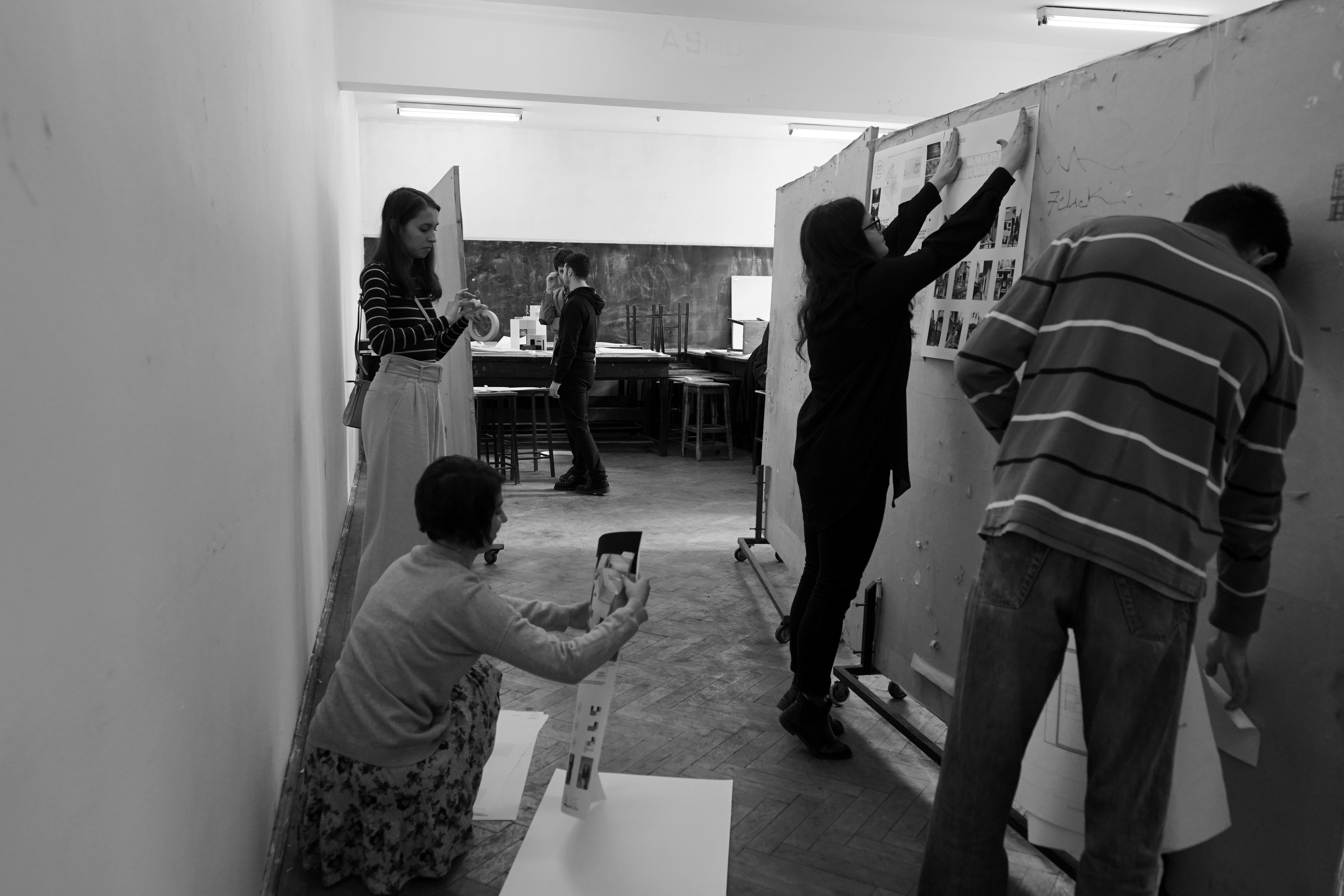
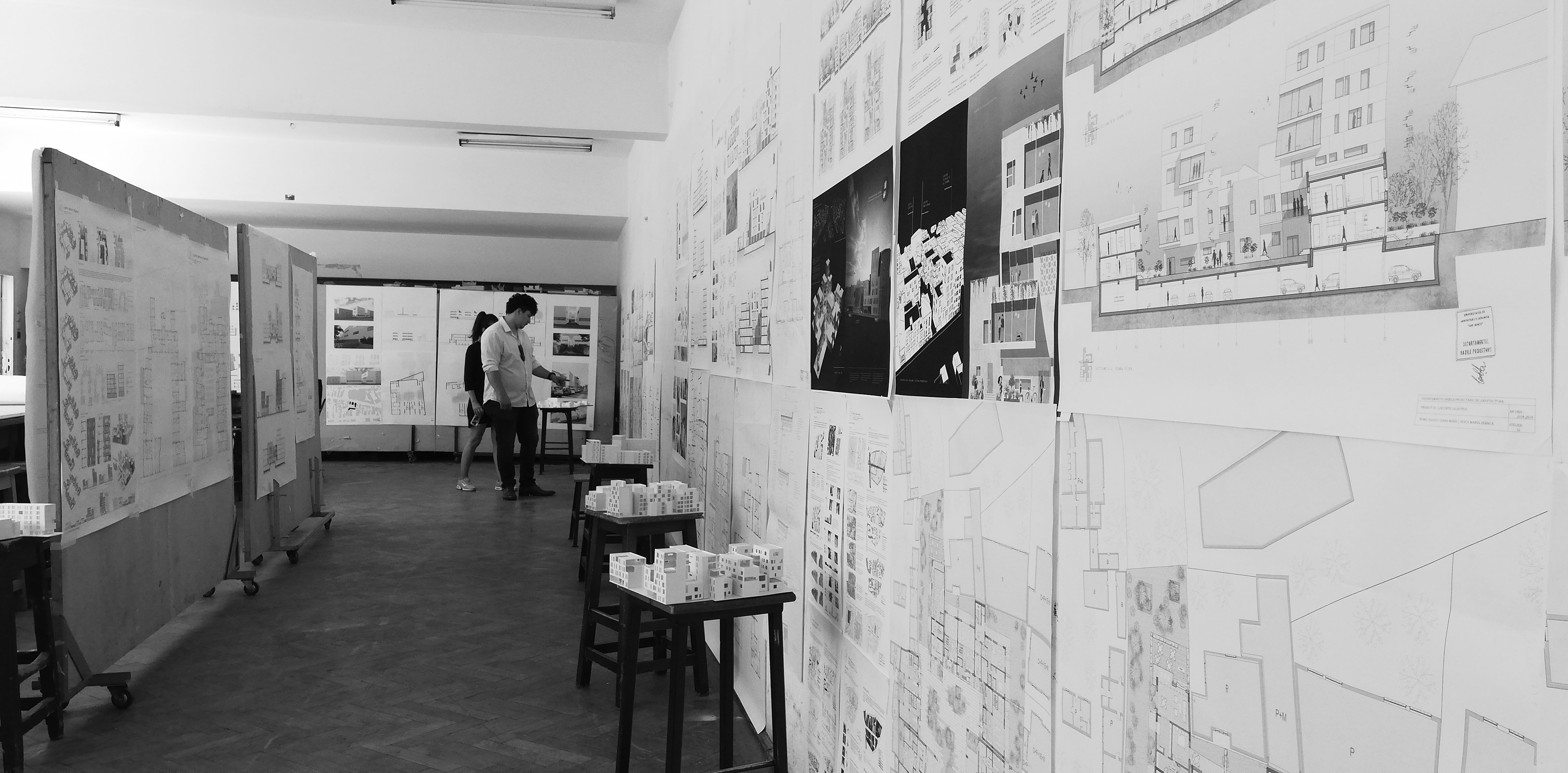
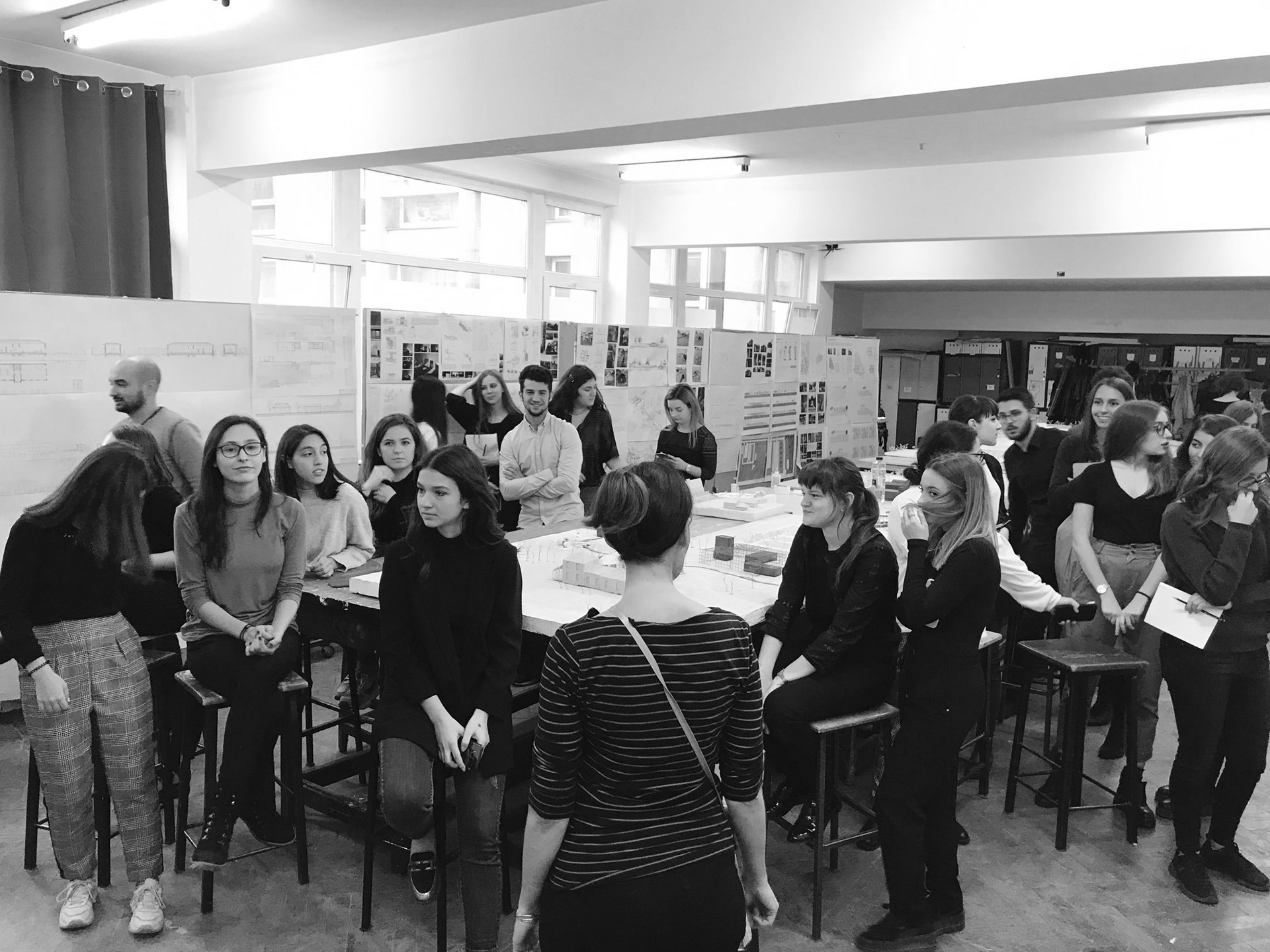
Learning spaces
Today the way of working has changed considerably and the current situation does not allow reconfiguring the space for the wide variety of successive activities (design, practical activities, seminars, courses, internal and public exhibitions, projections) and does not meet the requirements of the current digital design practice. At the same time, the space needs larger storage areas, utilities and display systems.
The COVID-19 pandemy changed the way we can interact with the university workspaces. Social distancing measures have a real impact on how we can safely conduct our practical activities. So we set out to adapt both to the current situation and to prepare for the future through a pilot project of redesigning the Architectural Design Studio 22 workplace.
Driven by the desire to see each other again in the safest possible conditions, several students together with their teacher tried to find solutions as diverse as possible, the main thought being to create a space that is as safe as possible, but at the same time flexible, adaptive to multiple usage scenarios: workshop, seminar, presentations and exhibitions.
In an extensive participation process we came together in a summer workshop to discuss their needs, expectations & corresponding class requirements.
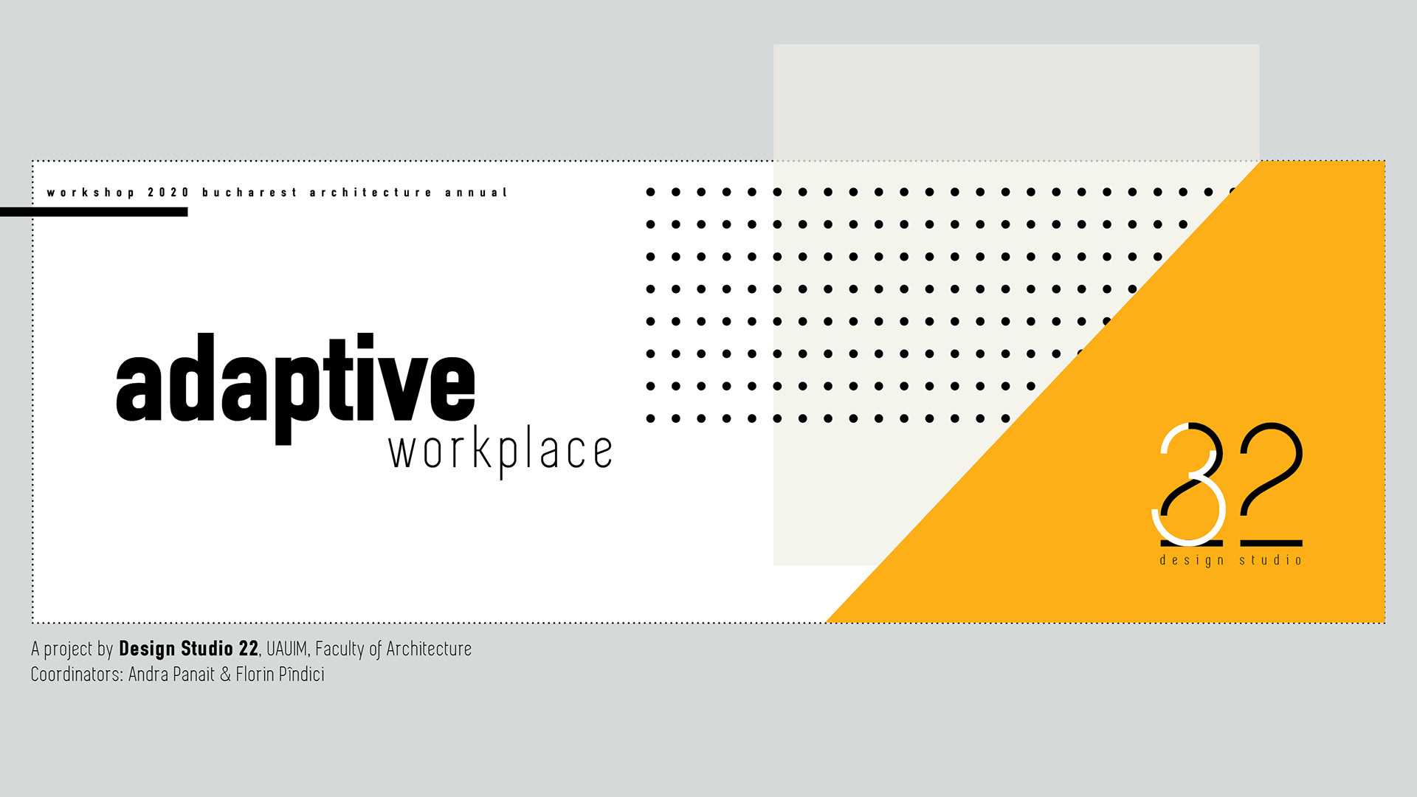
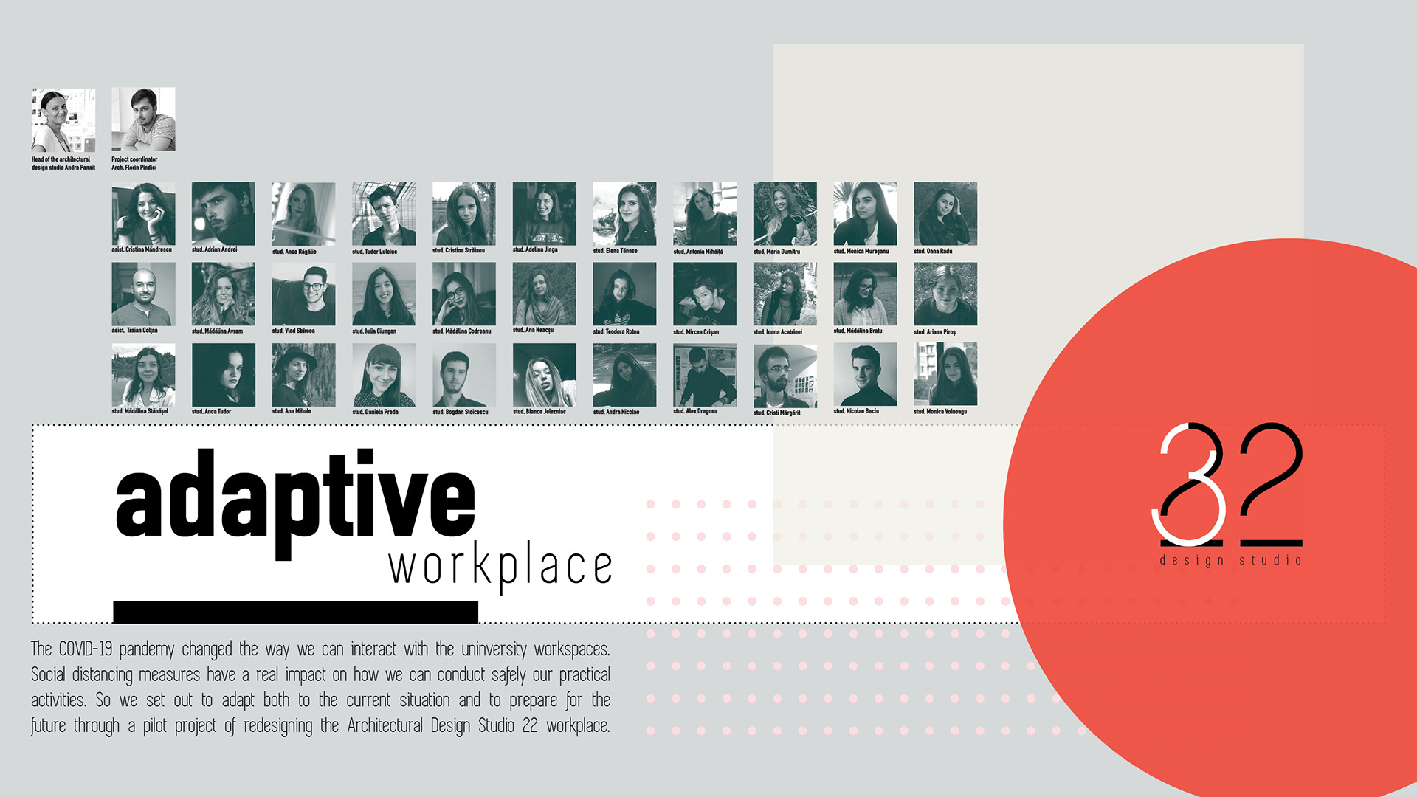
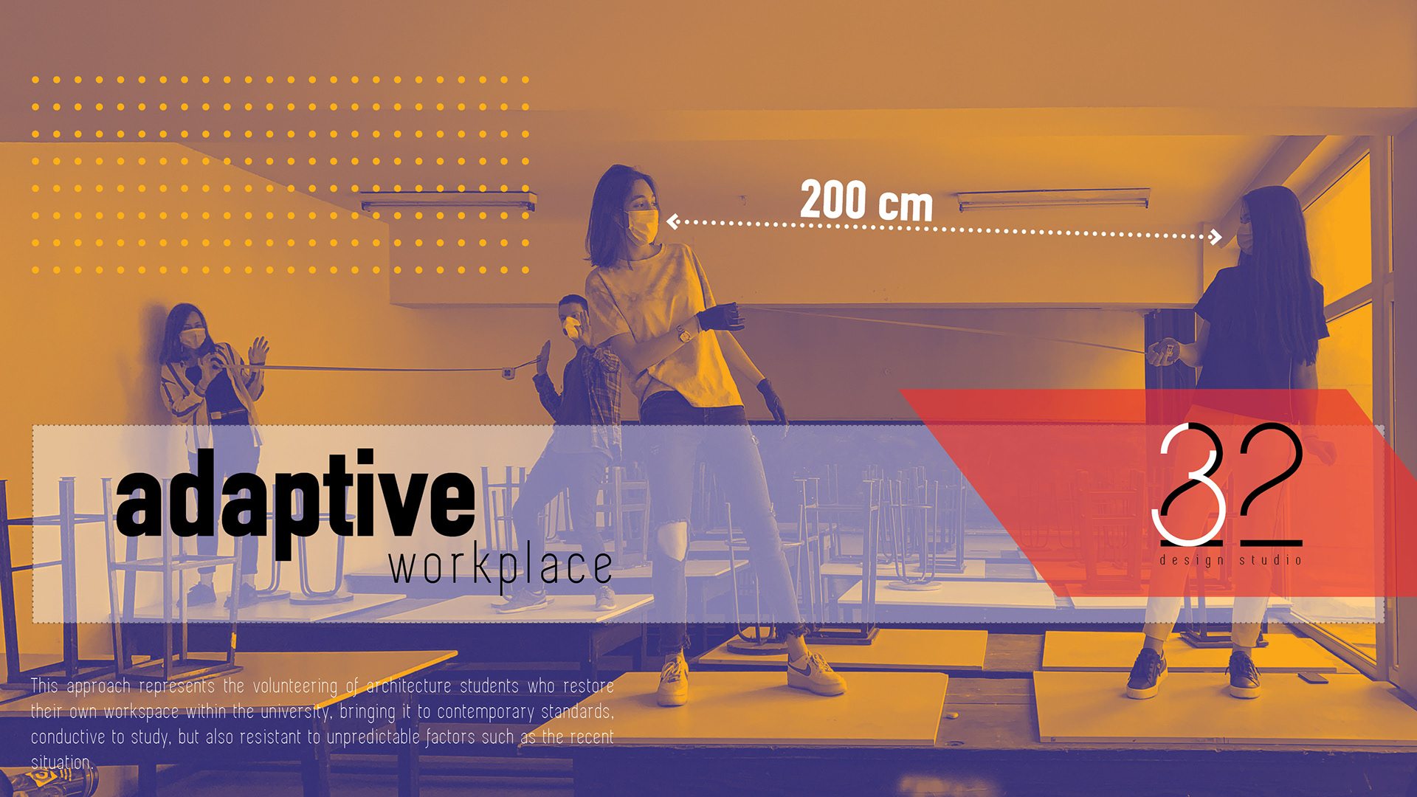

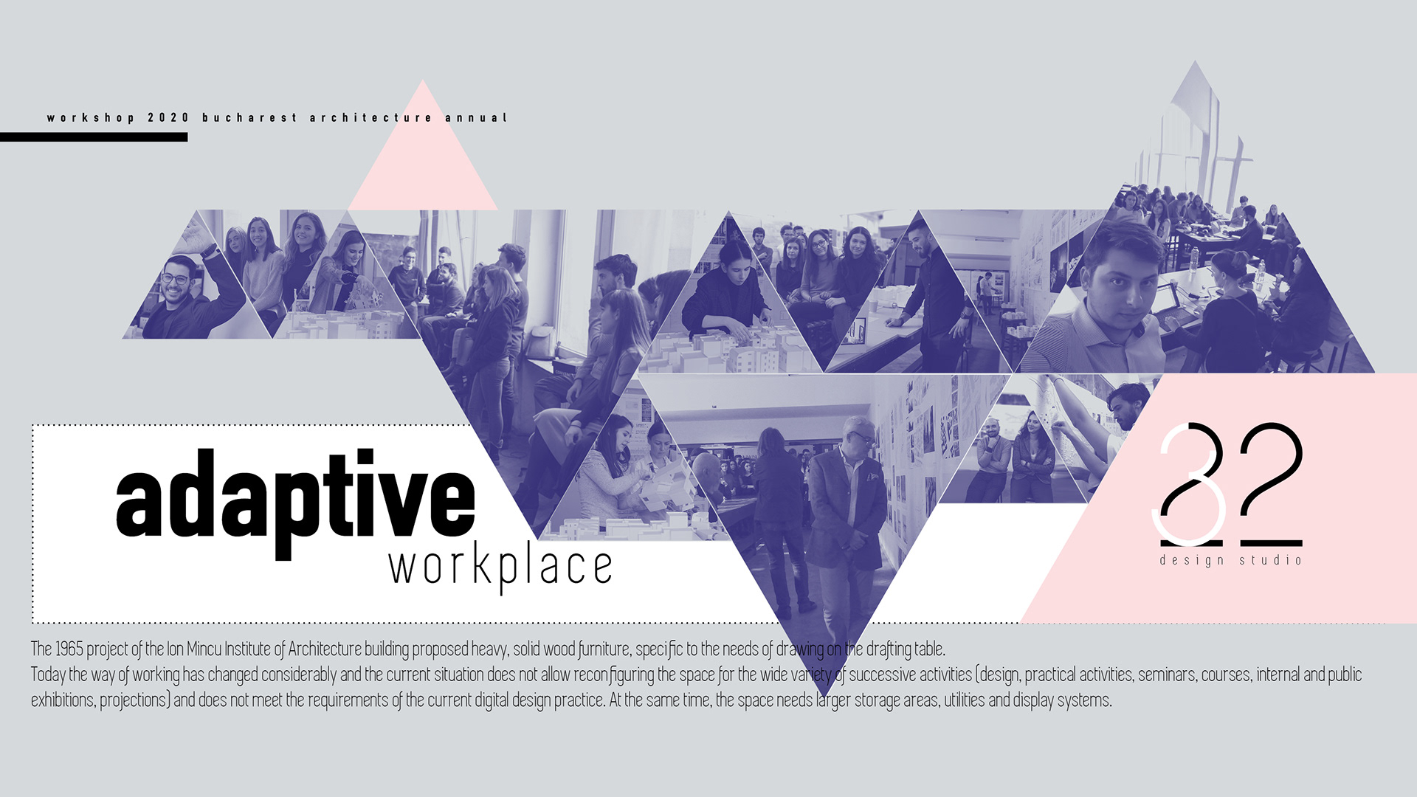

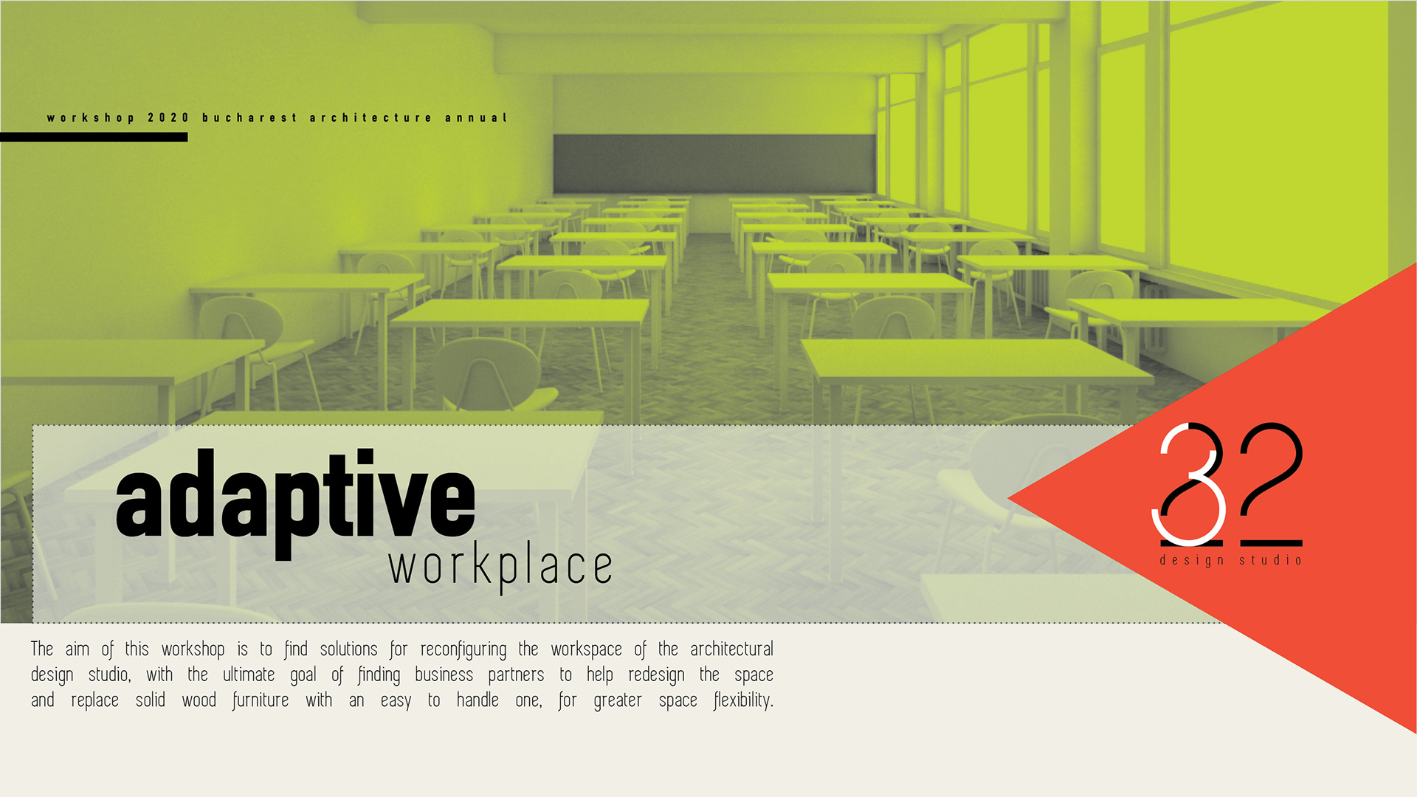
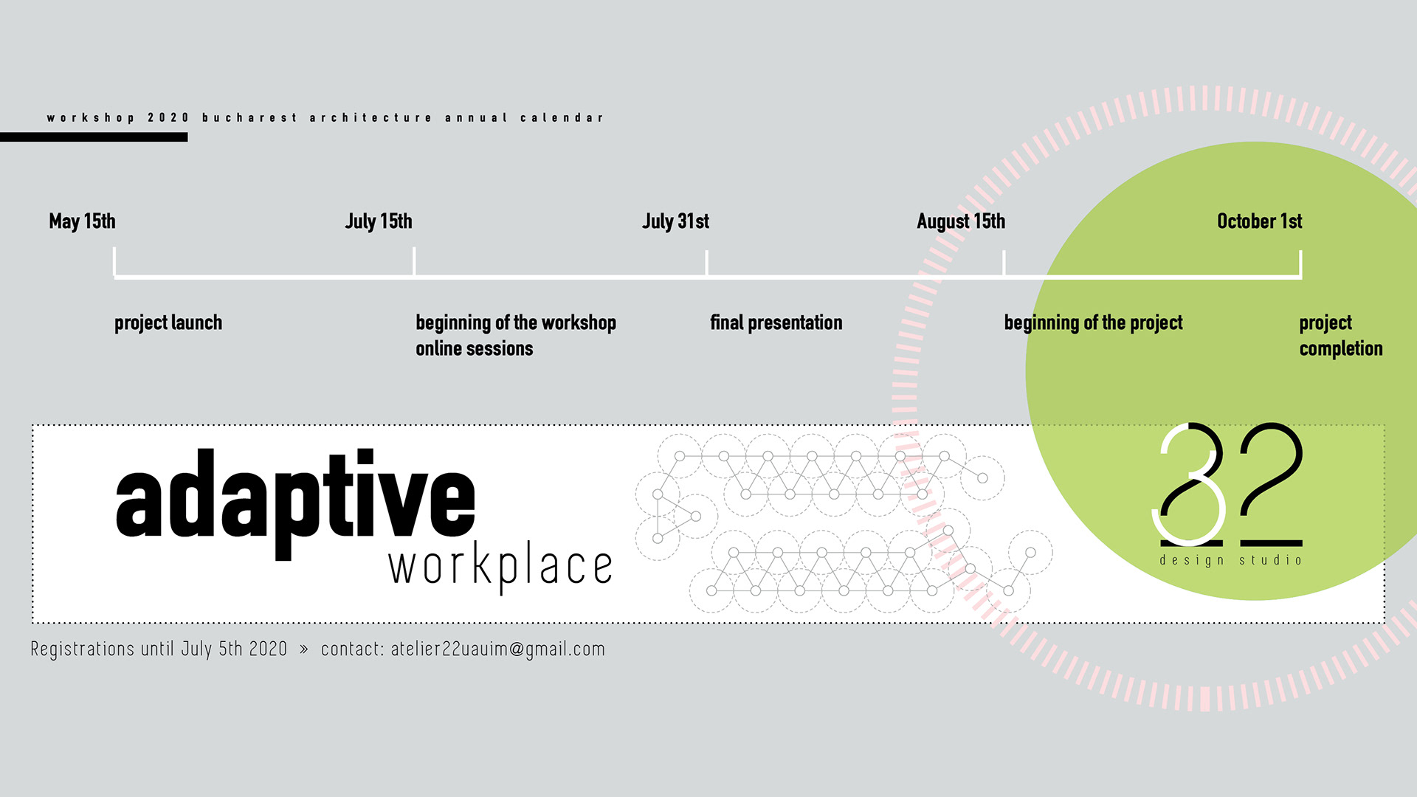
Workshop
Coordinated by:
Assoc.Prof. PhD. Arch. Andra Panait / andra panait
Arch. Florin Pîndici / paf arhitectura
Assoc.Prof. PhD. Arch. Andra Panait / andra panait
Arch. Florin Pîndici / paf arhitectura
Contact: atelier22uauim@gmail.com
Between July 15 and 31, 2020, there were intensive Zoom sessions of the Adaptive Workplace workshop, in which we discussed, we identified the needs, problems, we studied references, we learned new things about our brain and how we can stimulate learning, we thought about reconfigurations of the space and adaptable furniture elements, budgets and, last but not least, we felt good together.
There were 8 teams of 7-8 students each who proposed solutions for creating an adaptable space, which solved problems of ergonomics, modularity, flexibility and lighting, that are sustainable given the fact that imagined objects have the possibility to be used in several scenarios, both in the pandemic and post-pandemic period, when the thought objects do not lose their usefulness, the protection panels easily becoming a support for the exhibition..
Here are the proposed solutions:
Achieved steps
Adaptive Workplace workshop, ~ 50 architecture students attended and 2 coordinators
Project selected within the Bucharest Architecture Annual "Never waste a good crisis" 2020
Exhibition during Romanian Design Week "Change" 2020
How the initiative should be shaped, how it should evolve
The ultimate goal is to find business partners that can help us to redesign the space and replace solid wood furniture with an easy to handle one, for greater space flexibility.
We also want our initiative to be a model of good practice, to instill other students to contribute in the process of designing the spaces in which they learn, in order to obtain a space closer to their desires and needs.
Project team:
Asoc.prof. arch Andra Panait, PhD
Arch. Florin Pindici, Owner and Founder at PAF arhitectura
Tech.support: st.arch. Mădălina Stănășel
