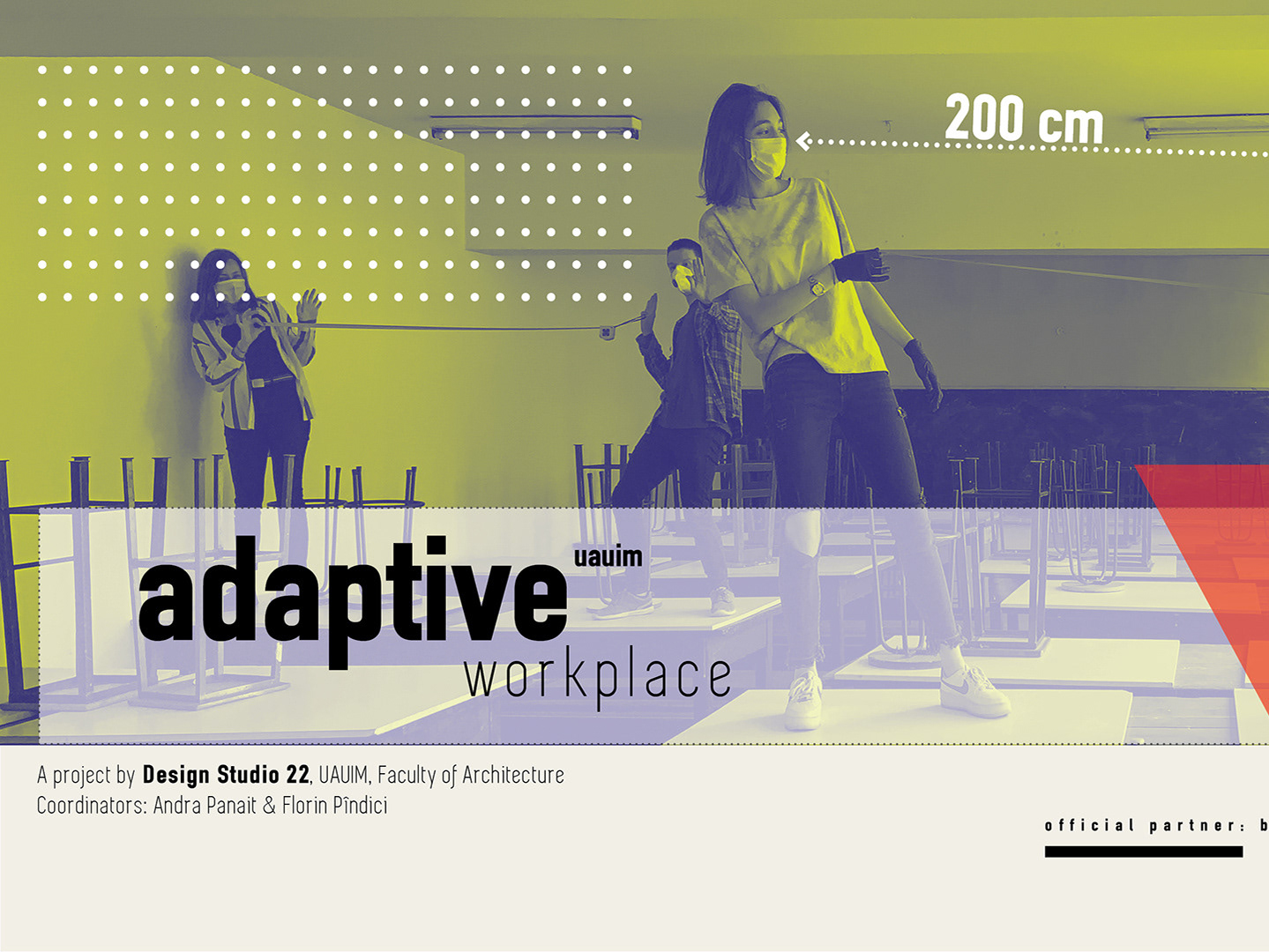Principles for Small Sustainable Community in a Historic Neighborhood
An example of good practice
We are interested in methods that lead to a sustainable development of the city, with concern to the urban heritage, social cohesion and social inclusion, through the collaboration between the University of Architecture and Urban Planning, City Hall and possible investors.
Regarding the densification of city centres, as well as the continuing need for housing, we have researched in a university project a set of intervention principles for a small sustainable community with houses for 5-7 families, a small ensemble that acts as a neighborhood-wide attractor. The community gives the inhabitants the feeling of being part of a group that supports each other, that shares the same kind of life, ambitions, characters and qualities that creates the feeling of security.
The site is located in a multilayered fabric specific to the most original fragments of Bucharest’s urbanity, with several architectural styles and a mixed population.
The exercise, in fact, deals with the combination of two seemingly contradictory characteristics : the given density of concentration on this site of more houses than would be possible by a simple subdivision of the plot, but also of integration of the collective space that supports living, and the individuality that each case requires. The combination is made from the need of the city to grow inside, through densification, but one that takes into account the needs of each inhabitant.
The purpose of the design approach was to create an open system, which can be readapted to changing requirements, a system of built spaces of diversified housing, which allow the diversification of the use of space. The densification of the housing program and its support by integrating the collective space with diversified uses will be able to bring vitality and intensity in the life of the inhabitants of this place. And not only that, the spirit of the community could go beyond the boundaries of the place and spread to a wider area of the neighborhood.
The search focused on finding the creative alternative of spatial configuration between private and public, the place of action and the relationships between people. The grouping of houses found its most natural way to be part of the “place” of our neighborhood. The answers followed the path of simplicity, clarity and poetry.
General principles
- stimulating social cohesion by proposing large, vegetable courtyards, creating different degrees of intimacy and common interior spaces that stimulate conviviality and encourage new habits.
- stimulating social inclusion by proposing public spaces on the street limit that serve the neighborhood.
- harmonious integration in the immediate urban context with certain concern for the heritage.
- local materials and technologists
Possible application
These kinds of projects can be carried out by local public administrations in public-private partnerships for the better management of empty plots, which stimulate the investor through some facilities like tax exemption. In this way, maintain qualitative control and respect for areas of historical importance, as well as control over the rents, these buildings necessarily having a percentage allocated to social cases, thereby also stimulating social inclusion.
People living in this vicinity may become real neighbors over time, and maybe in a few years they will become good friends. We shall seek in our project to define as effervescently as possible the qualities of the community that these people will create. On the one hand, the community should be dense, diverse and collective, on the other hand, it develops individual identity and freedom, it is informal and flexible. (MVRDV, The Vertical Village)
How the initiative should be shaped, how it should evolve
- partnership between town hall and the University of Architecture & Urban Planning
- the participation of the university in the elaboration of the urban development strategy of the city
- identification of areas with similar characteristics
- identification of sites with potential.
- identification of the legal regime of the plots
- introduction to the program in the curricula of the architectural design department
- public-private partnership between town hall and investors
For more details see: https://www.instagram.com/atelierandrapanait/
Project team:
Asoc.prof. arch Andra Panait, PhD
Arch. Florin Pindici, Owner and Founder at PAF arhitectura
Asist.: arch. Cristina Mândrescu, PhD, arch, Traian Colțan
Tech.support: st.arch. Mădălina Stănășel

